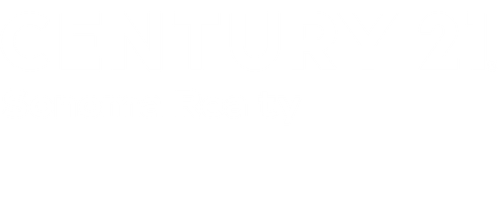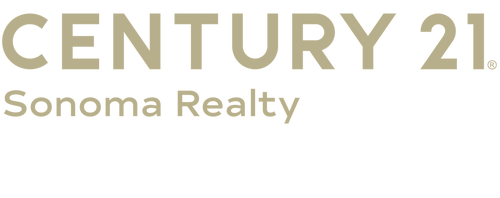


Listing Courtesy of: NORTHERN NEVADA / Century 21 Sonoma Realty / Brady Rupp
4137 Foothill Dr Winnemucca, NV
Active (316 Days)
$795,000
MLS #:
240011898
240011898
Taxes
$4,758
$4,758
Lot Size
0.32 acres
0.32 acres
Type
Single-Family Home
Single-Family Home
Year Built
1995
1995
Views
Yes, Mountain, Trees
Yes, Mountain, Trees
County
Humboldt County
Humboldt County
Listed By
Brady Rupp, Century 21 Sonoma Realty
Source
NORTHERN NEVADA
Last checked Jul 27 2025 at 6:56 AM GMT+0000
NORTHERN NEVADA
Last checked Jul 27 2025 at 6:56 AM GMT+0000
Bathroom Details
- Full Bathrooms: 4
- Half Bathroom: 1
Interior Features
- Blinds - Shades
- Smoke Detector(s)
- Central Vacuum
- Windows: Double Pane
- Game Room
- Entry-Foyer
Kitchen
- Built-In Dishwasher
- Garbage Disposal
- Microwave Built-In
- Pantry
- Breakfast Bar
- Breakfast Nook
- Cook Top - Gas
- Single Oven Built-In
Lot Information
- Fully Landscaped
- Topography: Level
- Topography: Gentle
- Topography: Combo - Varies
Property Features
- Fireplace: None
- Foundation: Concrete - Crawl Space
Heating and Cooling
- Natural Gas
- Electric
- Forced Air
- Central Refrig Ac
- Programmable Thermostat
Flooring
- Carpet
- Ceramic Tile
- Wood
Exterior Features
- Wood Siding
- Rock
- Roof: Pitched
- Roof: Tile
Utility Information
- Utilities: Electricity, Natural Gas, City - County Water, City Sewer, Internet Available, Cellular Coverage Avail
School Information
- Elementary School: Sonoma Heights Elementary
- Middle School: French Ford Middle School
- High School: Albert Lowry High School
Garage
- Attached
- Tandem
- Garage Door Opener(s)
- Rv Access/Parking
- Opener Control(s)
Stories
- 2 Story
Living Area
- 4,107 sqft
Location
Estimated Monthly Mortgage Payment
*Based on Fixed Interest Rate withe a 30 year term, principal and interest only
Listing price
Down payment
%
Interest rate
%Mortgage calculator estimates are provided by C21 Sonoma Realty and are intended for information use only. Your payments may be higher or lower and all loans are subject to credit approval.
Disclaimer: Copyright 2025 Northern Nevada Regional MLS. All rights reserved. This information is deemed reliable, but not guaranteed. The information being provided is for consumers’ personal, non-commercial use and may not be used for any purpose other than to identify prospective properties consumers may be interested in purchasing. Data last updated 7/26/25 23:56




Description