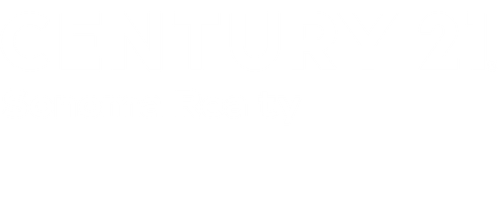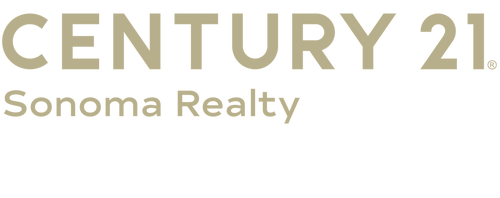


Listing Courtesy of:  INTERMOUNTAIN MLS IDX / Century 21 Whitewater Clark / Robert Lyons
INTERMOUNTAIN MLS IDX / Century 21 Whitewater Clark / Robert Lyons
 INTERMOUNTAIN MLS IDX / Century 21 Whitewater Clark / Robert Lyons
INTERMOUNTAIN MLS IDX / Century 21 Whitewater Clark / Robert Lyons 1421 Club Hill Blvd. McCall, ID 83638
Active (63 Days)
$2,599,000
MLS #:
98928423
98928423
Taxes
$1,252(2022)
$1,252(2022)
Lot Size
2.1 acres
2.1 acres
Type
Single-Family Home
Single-Family Home
Year Built
2023
2023
School District
McCall-Donnelly Joint District #421
McCall-Donnelly Joint District #421
County
Adams County
Adams County
Community
Kings Pines Estates
Kings Pines Estates
Listed By
Robert Lyons, Century 21 Whitewater Clark
Source
INTERMOUNTAIN MLS IDX
Last checked Jan 5 2025 at 2:46 AM GMT+0000
INTERMOUNTAIN MLS IDX
Last checked Jan 5 2025 at 2:46 AM GMT+0000
Bathroom Details
Interior Features
- Loft
- Walk-In Closet(s)
- Two Master Bedrooms
- Great Room
- Bed-Master Main Level
Subdivision
- Kings Pines Estates
Lot Information
- Winter Access
- Views
- 1 - 4.99 Ac
Property Features
- Fireplace: Wood Burning Stove
- Fireplace: Three or More
- Fireplace: Propane
- Foundation: Slab
Heating and Cooling
- Wood
- Propane
- Forced Air
- Central Air
Basement Information
- Walk-Out Access
Homeowners Association Information
- Dues: $300/Annually
Exterior Features
- Roof: Composition
Utility Information
- Sewer: Septic Tank
School Information
- Elementary School: Barbara Morgan Stem Academy
- Middle School: Payette Lakes
- High School: McCall Donnelly
Garage
- Attached Garage
Parking
- Total: 3
- Attached
Living Area
- 4,423 sqft
Location
Estimated Monthly Mortgage Payment
*Based on Fixed Interest Rate withe a 30 year term, principal and interest only
Listing price
Down payment
%
Interest rate
%Mortgage calculator estimates are provided by C21 Sonoma Realty and are intended for information use only. Your payments may be higher or lower and all loans are subject to credit approval.
Disclaimer:  IDX information is provided exclusively for consumers personal, non-commercial use, that it may not be used for any purpose other than to identify prospective properties consumers may be interested in purchasing. IMLS does not assume any liability for missing or inaccurate data. Information provided by IMLS is deemed reliable but not guaranteed. Last Updated: 1/4/25 18:46
IDX information is provided exclusively for consumers personal, non-commercial use, that it may not be used for any purpose other than to identify prospective properties consumers may be interested in purchasing. IMLS does not assume any liability for missing or inaccurate data. Information provided by IMLS is deemed reliable but not guaranteed. Last Updated: 1/4/25 18:46
 IDX information is provided exclusively for consumers personal, non-commercial use, that it may not be used for any purpose other than to identify prospective properties consumers may be interested in purchasing. IMLS does not assume any liability for missing or inaccurate data. Information provided by IMLS is deemed reliable but not guaranteed. Last Updated: 1/4/25 18:46
IDX information is provided exclusively for consumers personal, non-commercial use, that it may not be used for any purpose other than to identify prospective properties consumers may be interested in purchasing. IMLS does not assume any liability for missing or inaccurate data. Information provided by IMLS is deemed reliable but not guaranteed. Last Updated: 1/4/25 18:46




Description